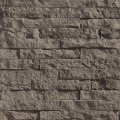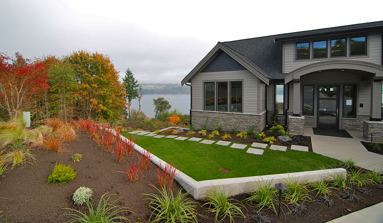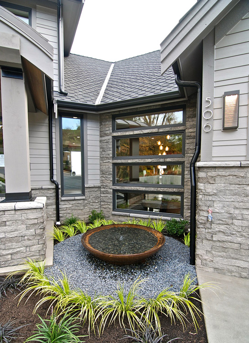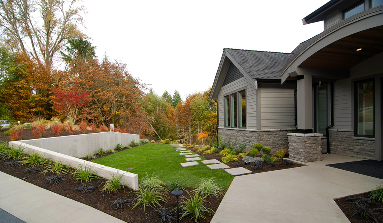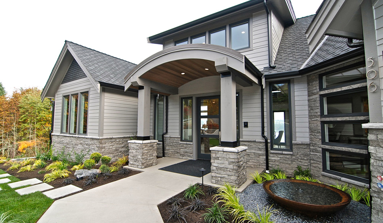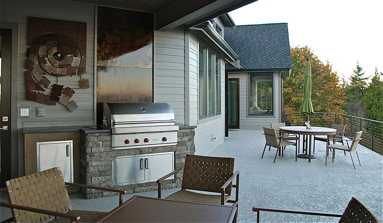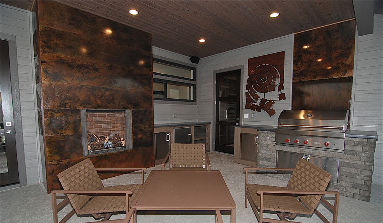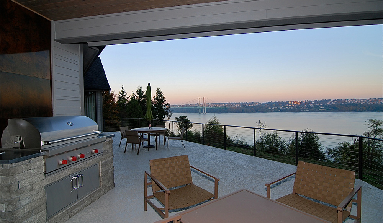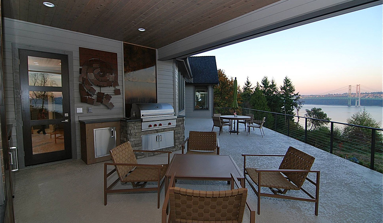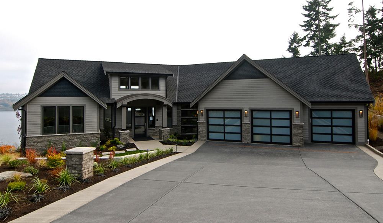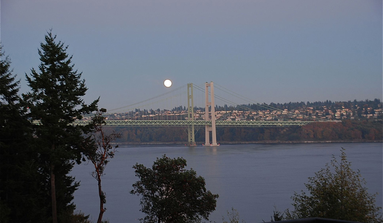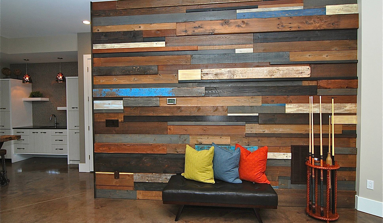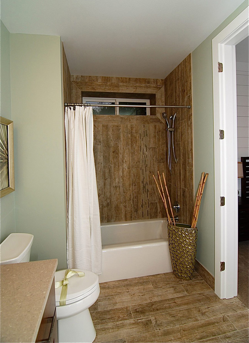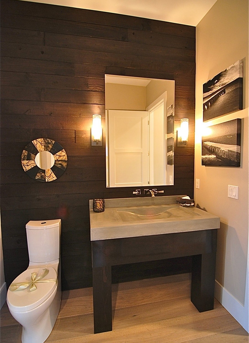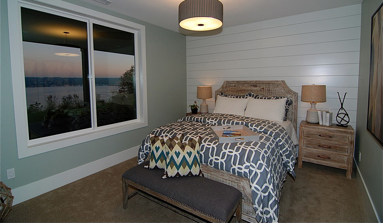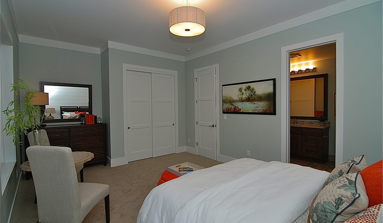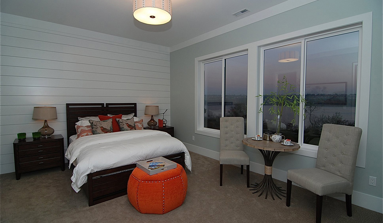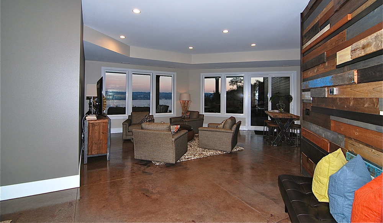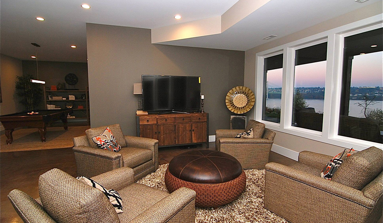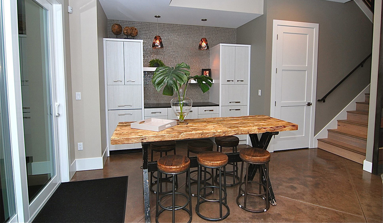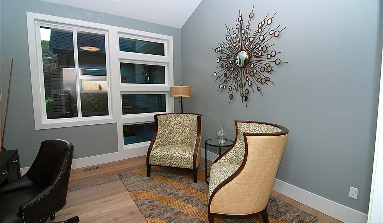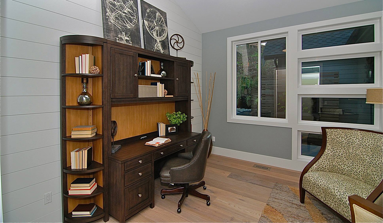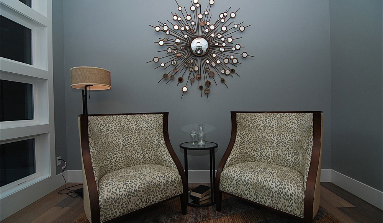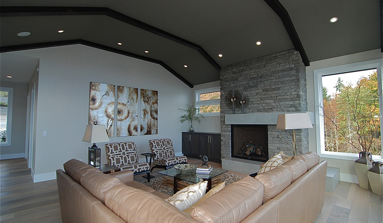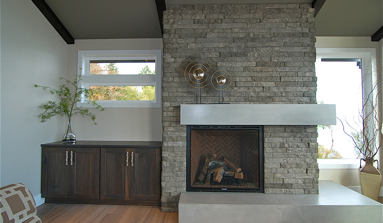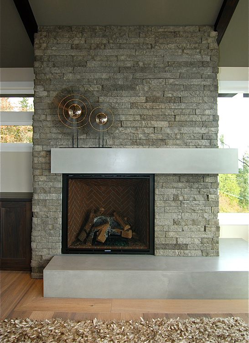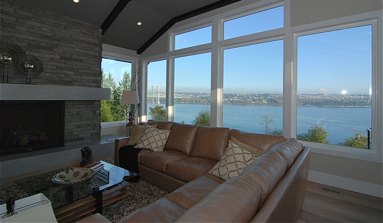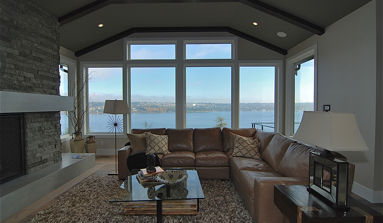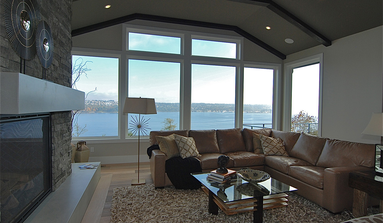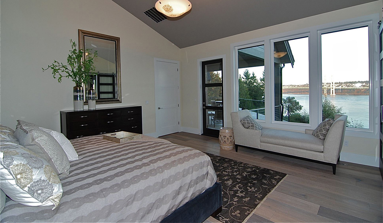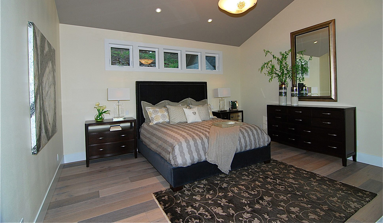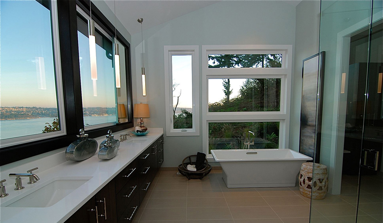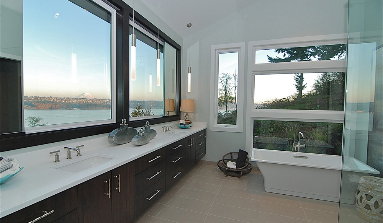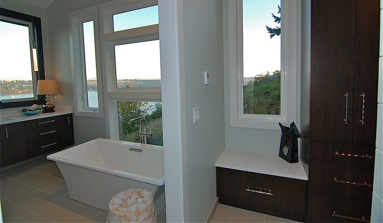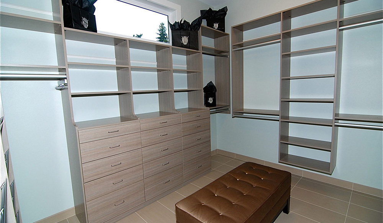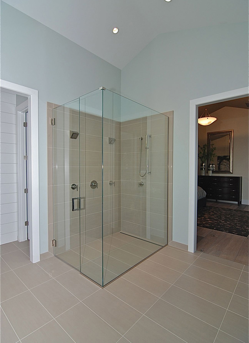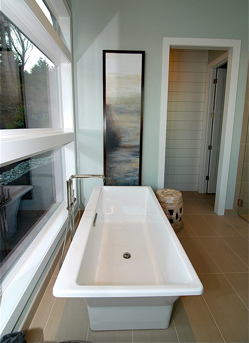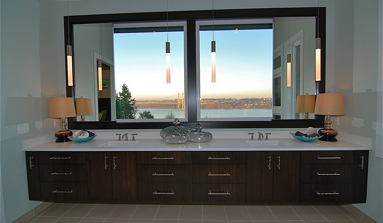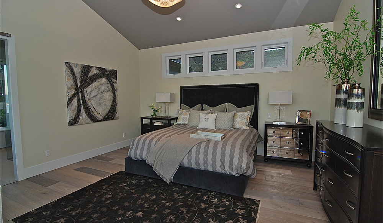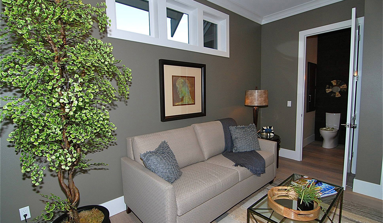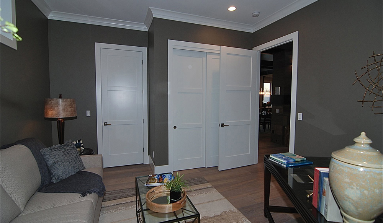"Collected Composition" Blending a classic coastal home with a modern, horizontal persepctive
From the initial approach to the property down to the descending drive, the horizon of water and land greet you. The residence was designed to complement the view, not to dominate or distract. A 4,775 square foot single story daylight basement is an example of unpretentious design, a collected composition of restraint. The simple roof lines and clean exterior treatments are meant to create a calm, balanced feel. The design intent was to create a composed, calm environment while capturing the panoramic views of water and mountain flowing out of the natural hillside property.
The interior of the home borders on modern and traditional, blurring the lines to forge a relaxed living environment. Greeted by an arched, copper porch with strong timbered supports featuring Eldorado Stone’s modern LedgeCut33 pull you into the space. The dormered, vaulted foyer separates you from the view and rest of the home by a center wall with a modern low double sided fireplace clad in the continuous linear stone shown throughout the home. Eldorado Stone’s Sage LegdeCut33 adds a touch of modern lines while its cool color palette simply blends into the surrounding elements. This allows the home to reveal itself progressively, while still seeing through the home’s different site lines.
Once around the dividing wall the dining room and kitchen are revealed to you…and of course the views. A guest bedroom/ study with clean, hotel like ¾ bath are on the left side of the entry, while to the right is the kitchen and stairwell down to the basement. The vaulted great room, which lies behind the guestroom, is tucked around the corner from the foyer, creating privacy, while having expansive views of the water and property. Designed as an obtuse angle, the main level is opened up to increase the number of rooms with views. The kitchen at the center of the home anchors it, with unobstructed views through the main sink and access to the large covered outdoor entertainment space. A generous walk-in pantry creates a circular flow from the dining area to the outdoor entertainment space and back into the kitchen. This allows for a great entertainment space that can accommodate a large gathering. Also accessed from the master bedroom, this outdoor space will be used all year round due to its protected location and magnetic fireplace.
Once through the kitchen, you begin to leave the public spaces and enter the home’s private world. Down the hallway, a generous mudroom/ laundry room is on your right; providing all the necessities for the modern organized life. The laundry leads you to the 4 car garage with ample storage and access to a backyard covered patio and private side yard. Once back inside, continuing down the hallway, on the left you encounter more views of the water and on the right a home office or exercise room with access to the private side yard as well. This was designed to be a flexible space which the owners can use as they please. Its proximity to the master bedroom make it an extension of the master bedroom itself. At the end of the hallways is the master bedroom, with light pouring into the space from two sides of the room and the views, it is a special space. The master bedroom is not fussy, but rather simple and clean, with expansive glass and an open feeling. Leading to the closet is the private toilet room and small hallway to the closet. This small hallway creates a focal point which draws you into the space, light pouring from a window seat and custom built linens produce a sense of surprise and delight. A typical transition to a closet has been transformed into a unique space the owner will appreciate always. The closet is without a door and boasts of much room and natural light as well.
Walking back down the hallway, the stairs greet you; the stacked horizontal windows from floor to ceiling mimic the lines of the steps as you proceed downward, catching the views once again of the foyer and its warm fireplace. Once downstairs, a large media room with wet bar awaits you, accessing the outdoor covered patio and views to the water and rear yard; perfect for entertaining on the lower-level. This space flows into a game area space perfect for a pool or Ping-Pong table. Through the room a private hallway hides 3 bedrooms and 2 bathrooms for the family or guests. Generous in size, these bedrooms are private and close to storage and bathrooms; two of the rooms have views as well.
The Northwest Idea House provides all of the amenities for today’s family, whether large or small; and establishes a sense of beauty and peace to shelter its inhabitants from the busy outside world.
Eldorado Stone Profile Featured: Sage LedgeCut33 installed with a Dry-Stack grout technique
Builder: Zetterberg Custom Homes & Remodels
Website: www.zetterberg.com
Phone: (253) 770-1730
Facebook: Zetterberg Custom Homes and Remodeling
